Hillside Bungalow, NJ, USA
Rowan Ibbeken has designed the interiors of a contemporary bungalow for a newly-married couple, with different colour palettes specified for each room, from shades of grey in the husband’s bedroom to pinks and purple’s in the wife’s bedroom and neutral tones in the living & dining rooms and kitchen.
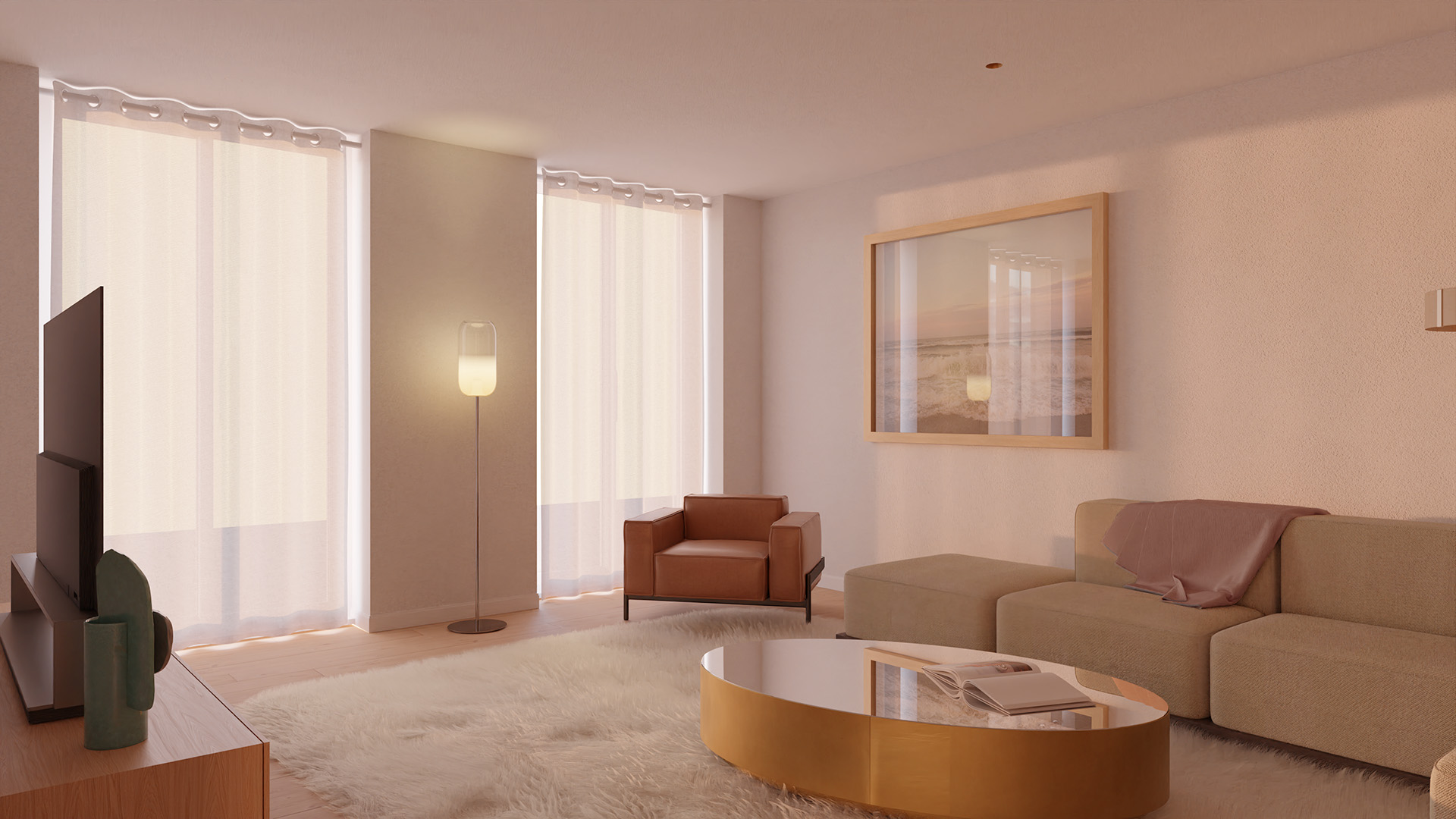
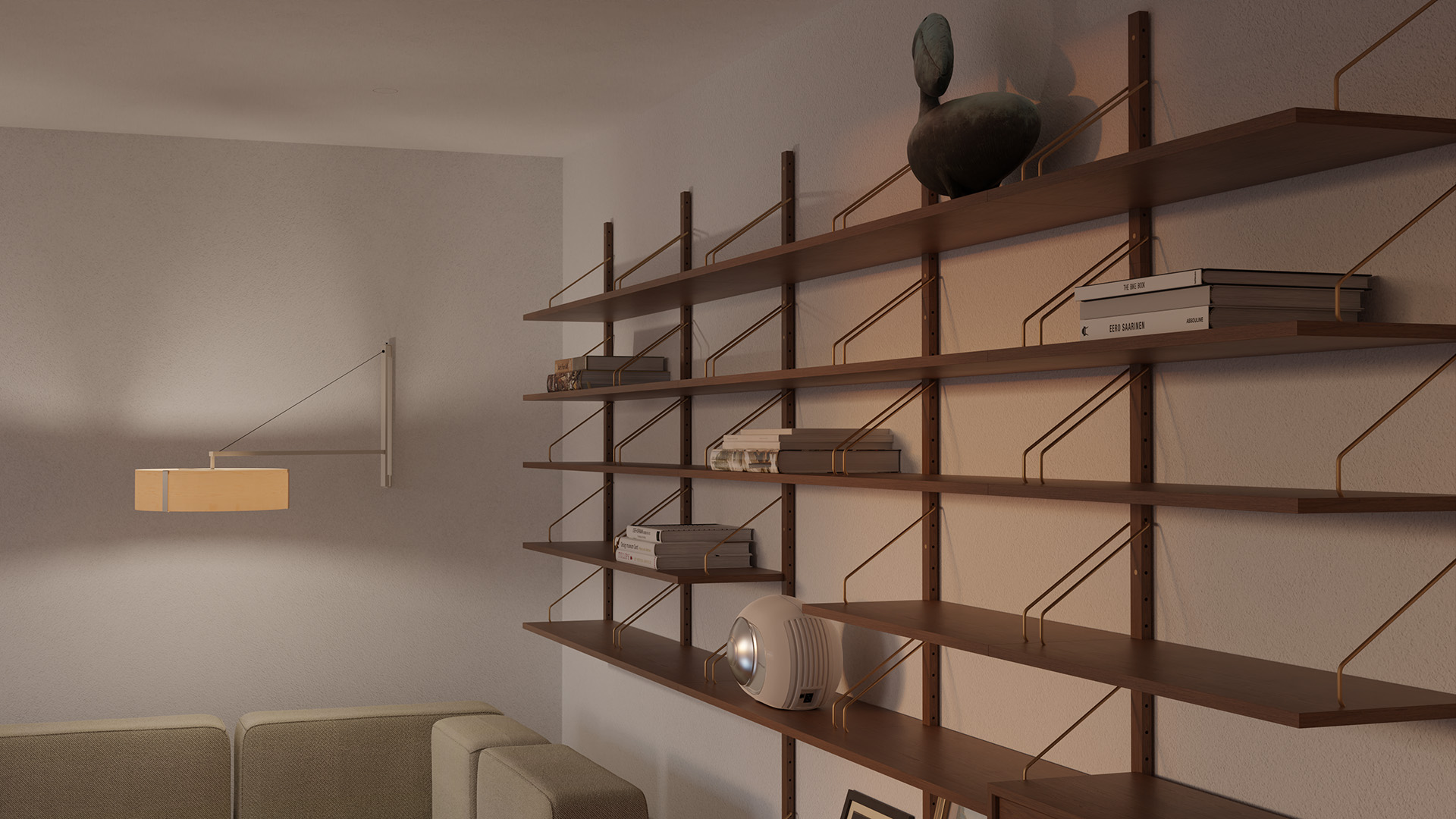
The living and dining rooms follow a predominantly neutral colour palette of soft creams and browns, with gentle highlights such as a sage green marble fruit bowl and pale pink Moroso armchairs by Pacific.
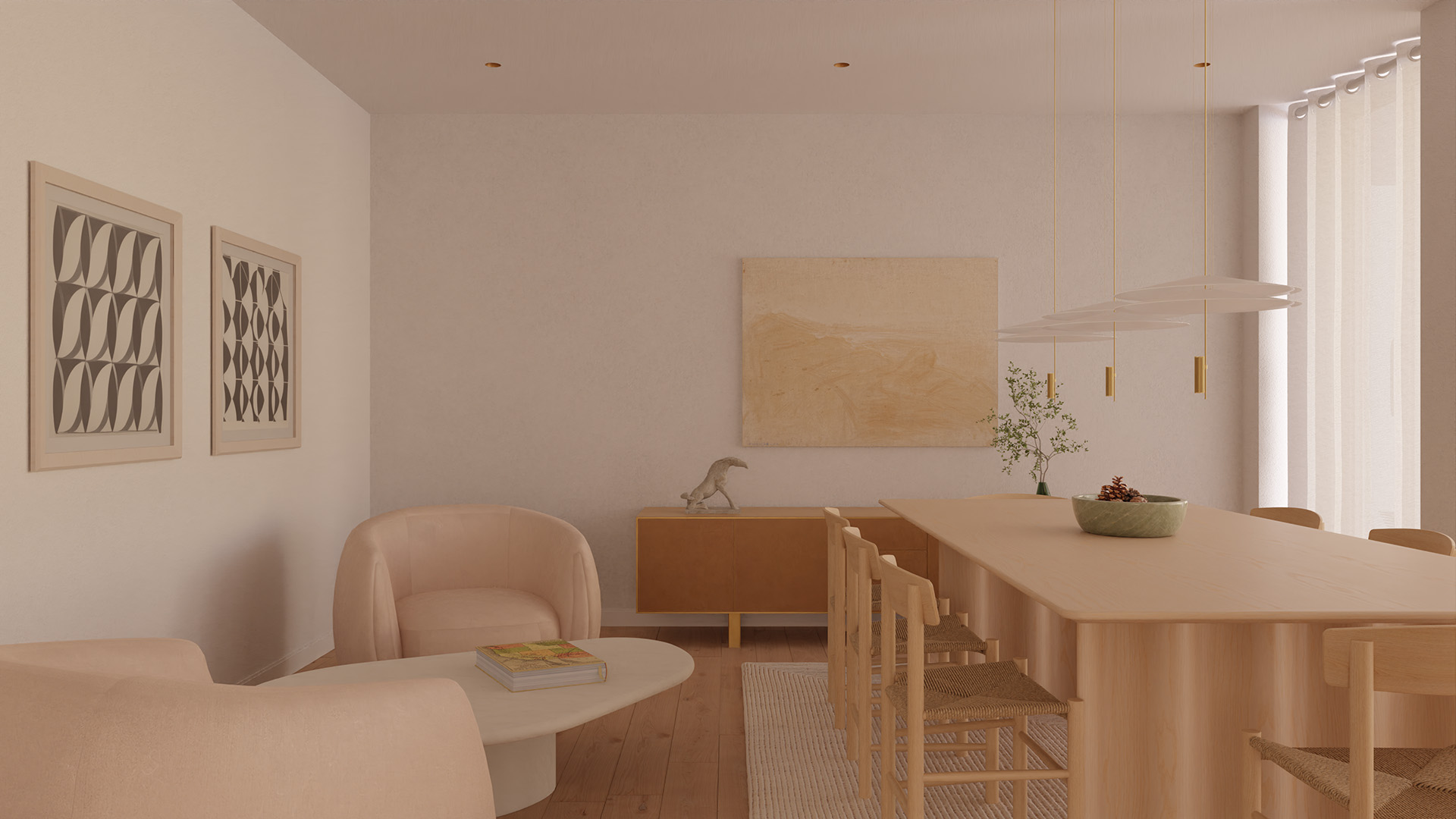
Dotted through the rooms are an eclectic mix of paintings, photographs and sculptures chosen to both complement and subtly contrast with the neutral colour scheme.
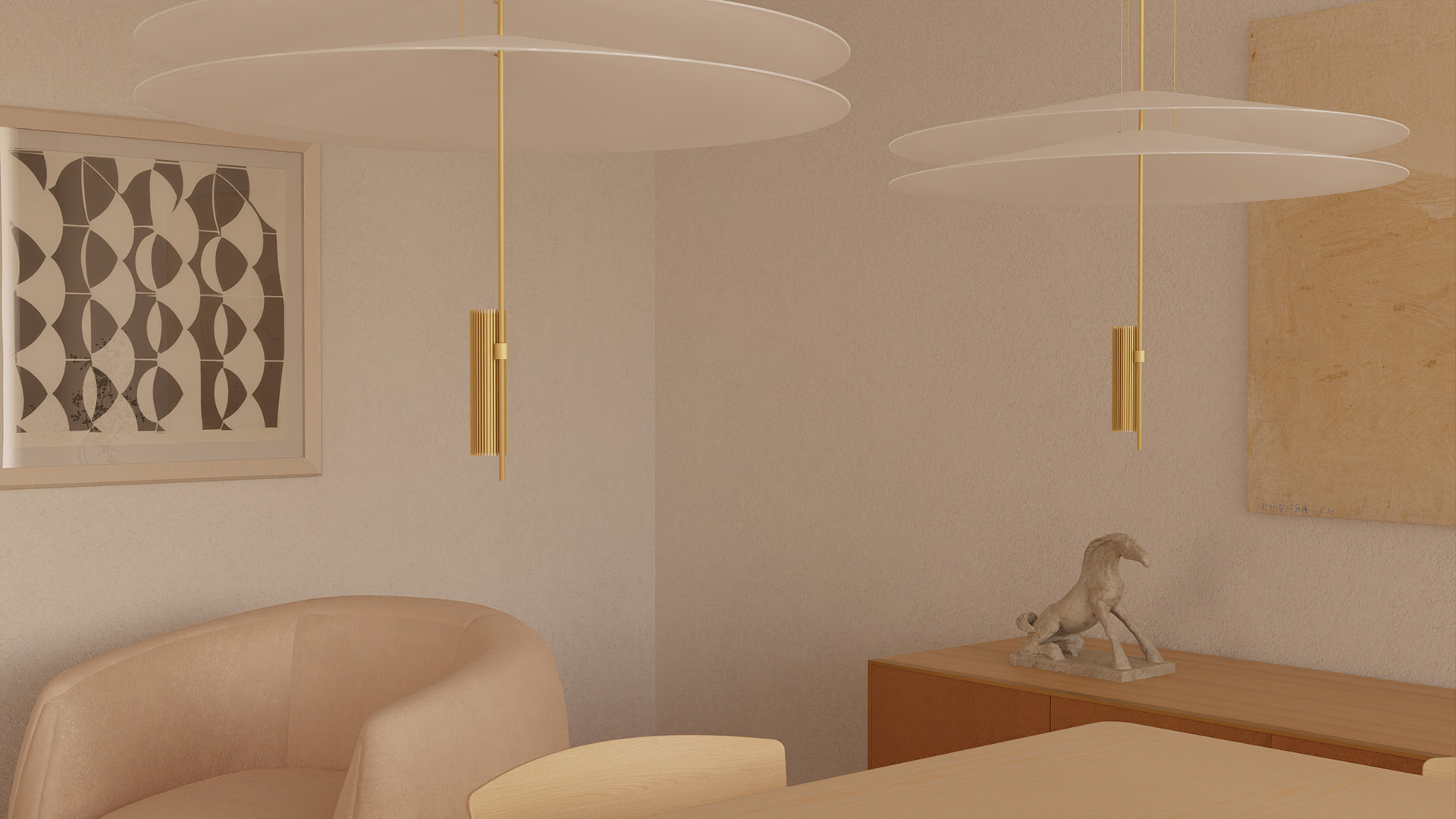
Again following a neutral colour palette, the kitchen includes ample storage space, with both bespoke cabinetry and open shelving with a wraparound worktop and breakfast table. Small touches of luxury such as the brushed brass cabinet fronts and cappucino marble worktop prevent the kitchen feeling too bland or austere.
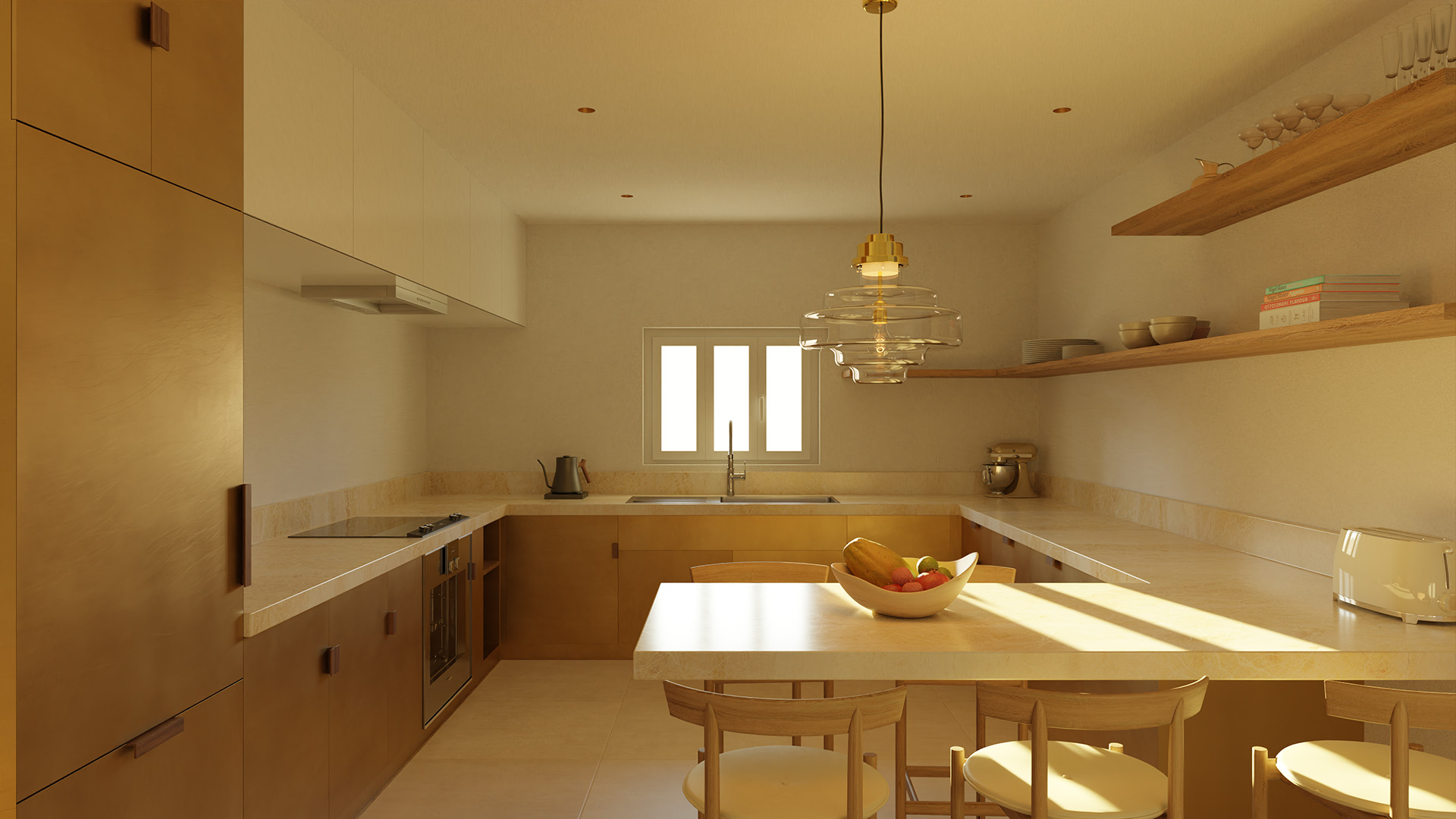
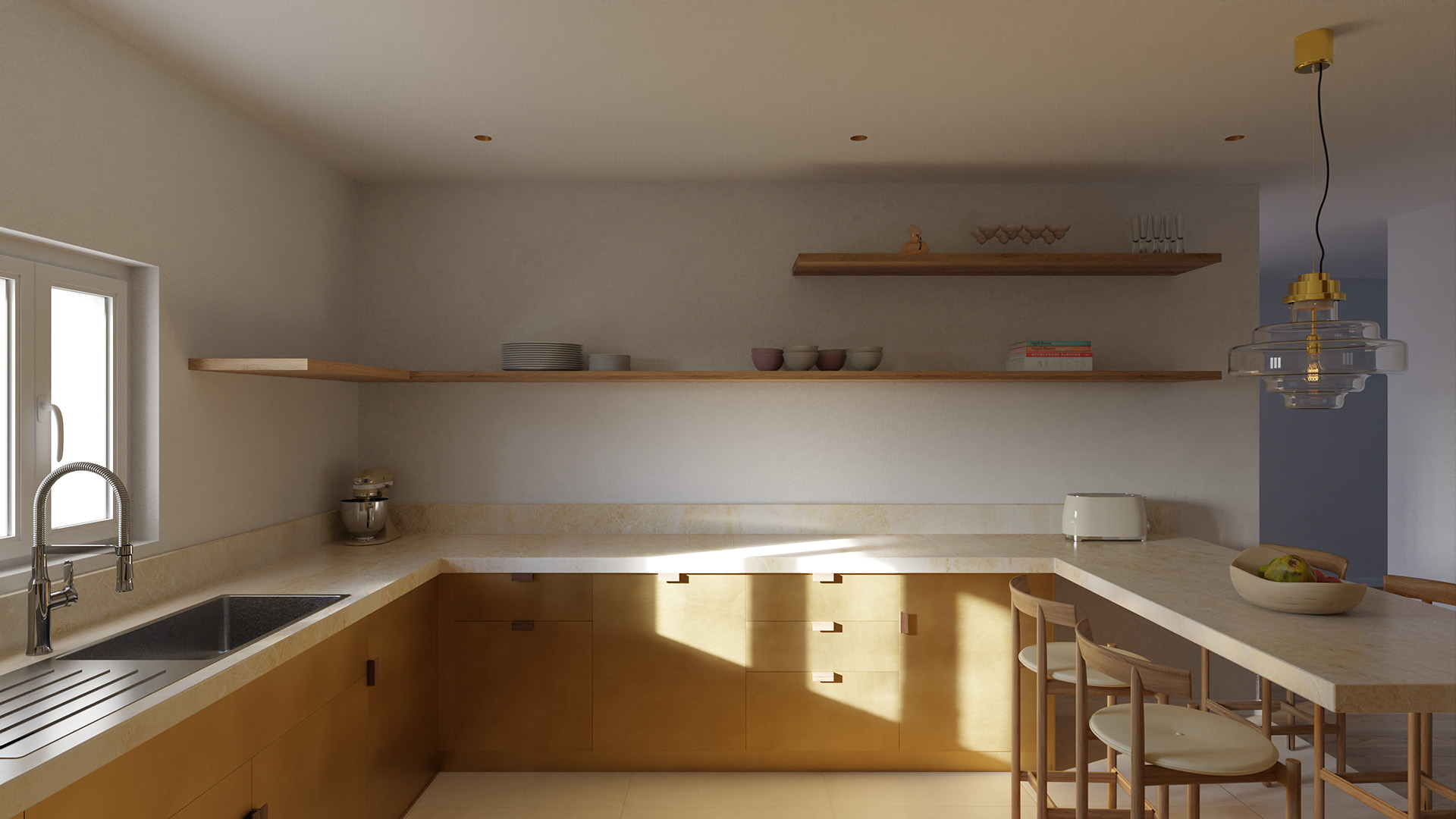
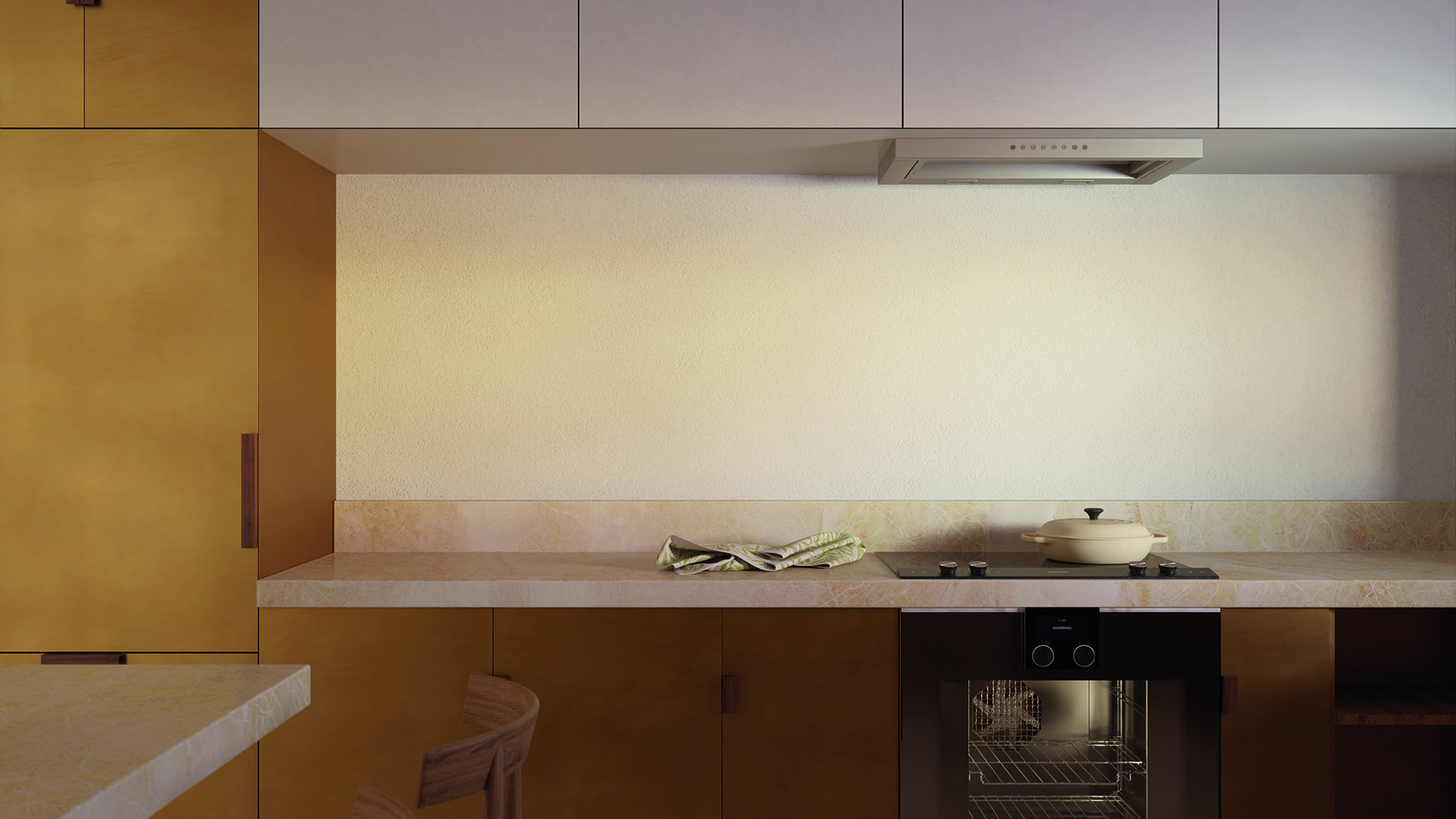
In the husband’s bedroom, the predominantly grey colour palette is enlivend by subtle pops of colour, such as the olive plant and the champagne leather headboard of the bed. A variety of fabrics and a brushed stucco wall finish are also employed to create visual variety in the room.
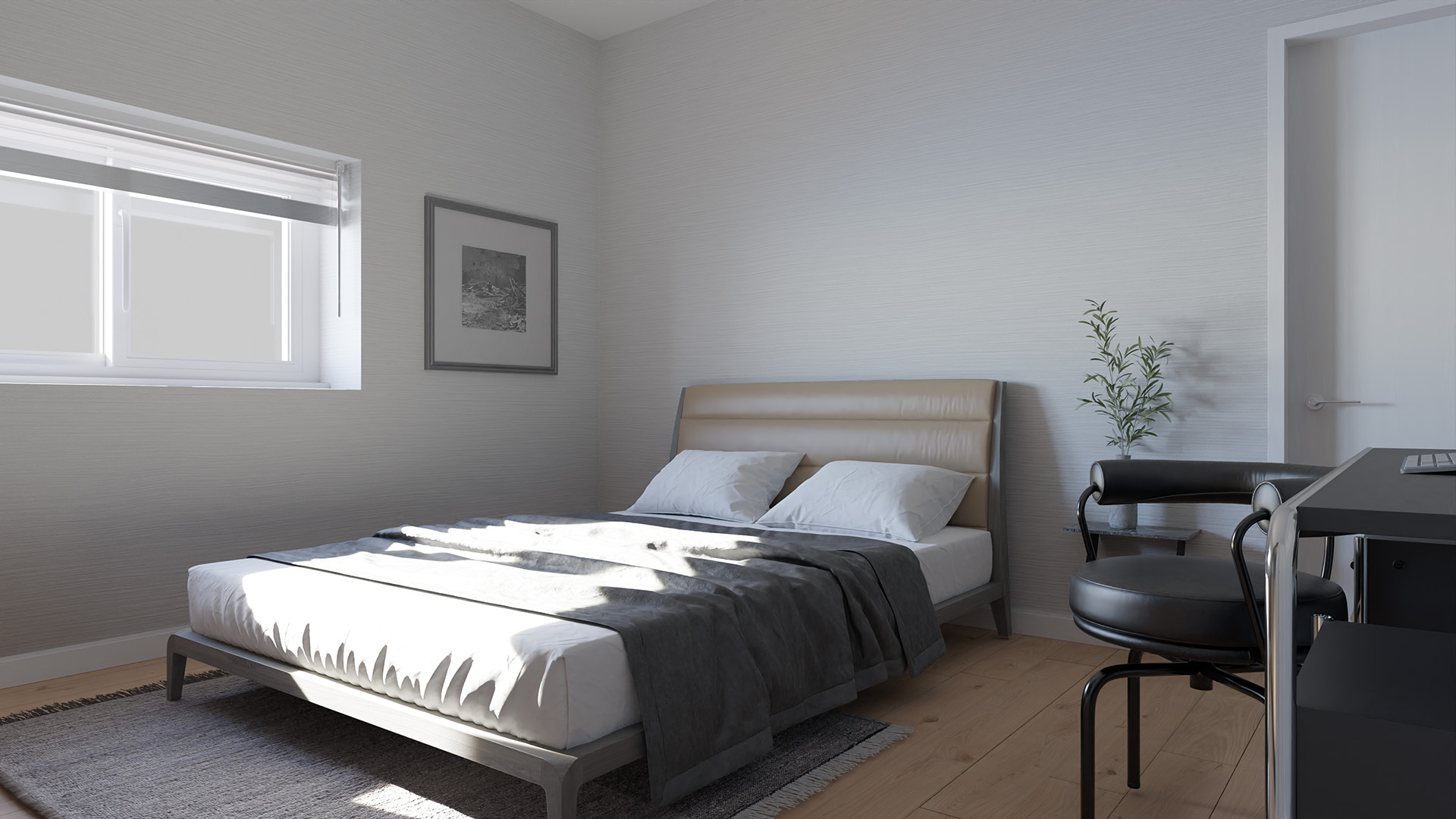
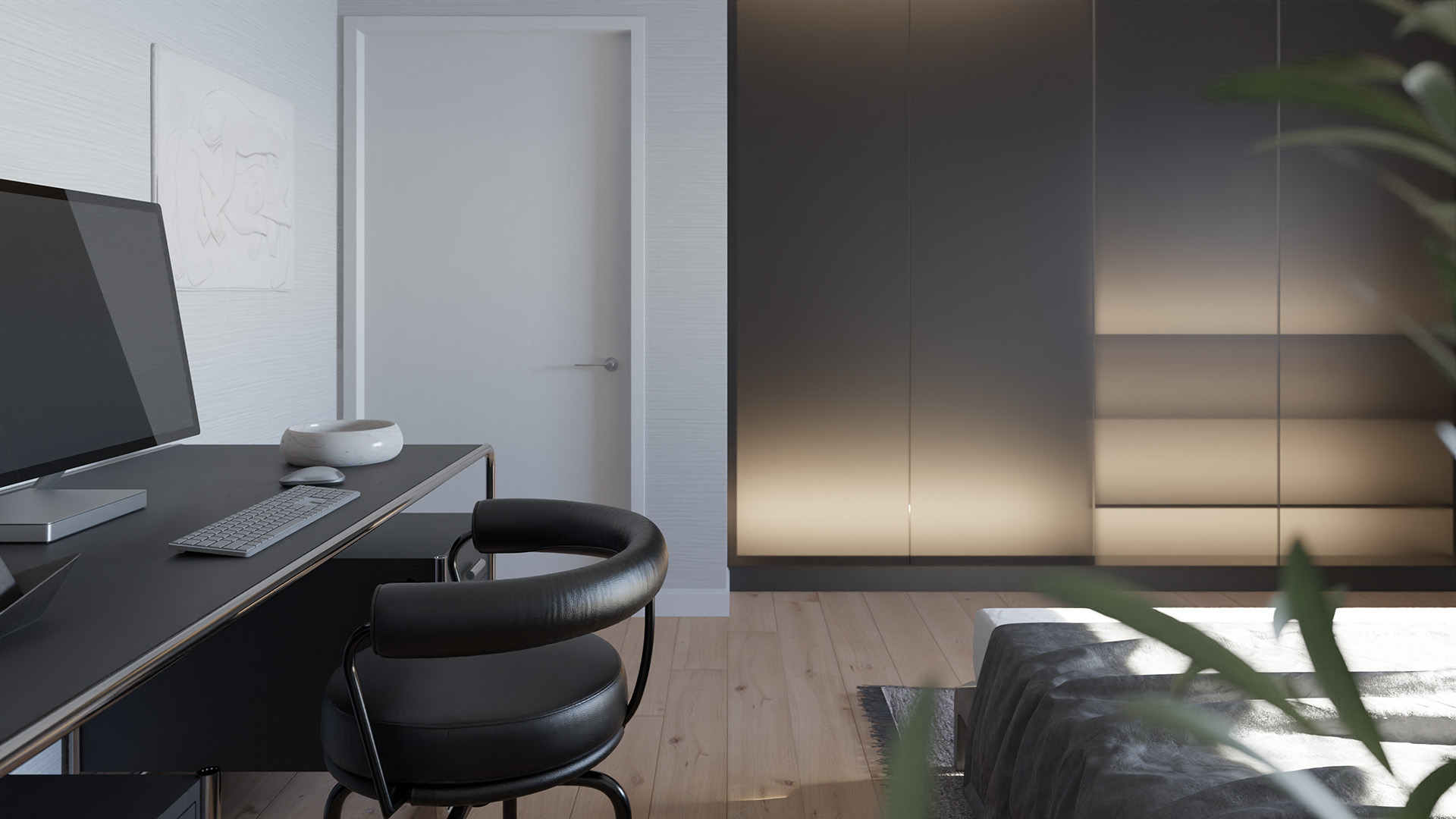
In the wife’s bedroom, the predominant hues of pink and purple are complemented by elegant dashes of gold and brass. Here, circular trowelled stucco is employed to create softly textured walls.
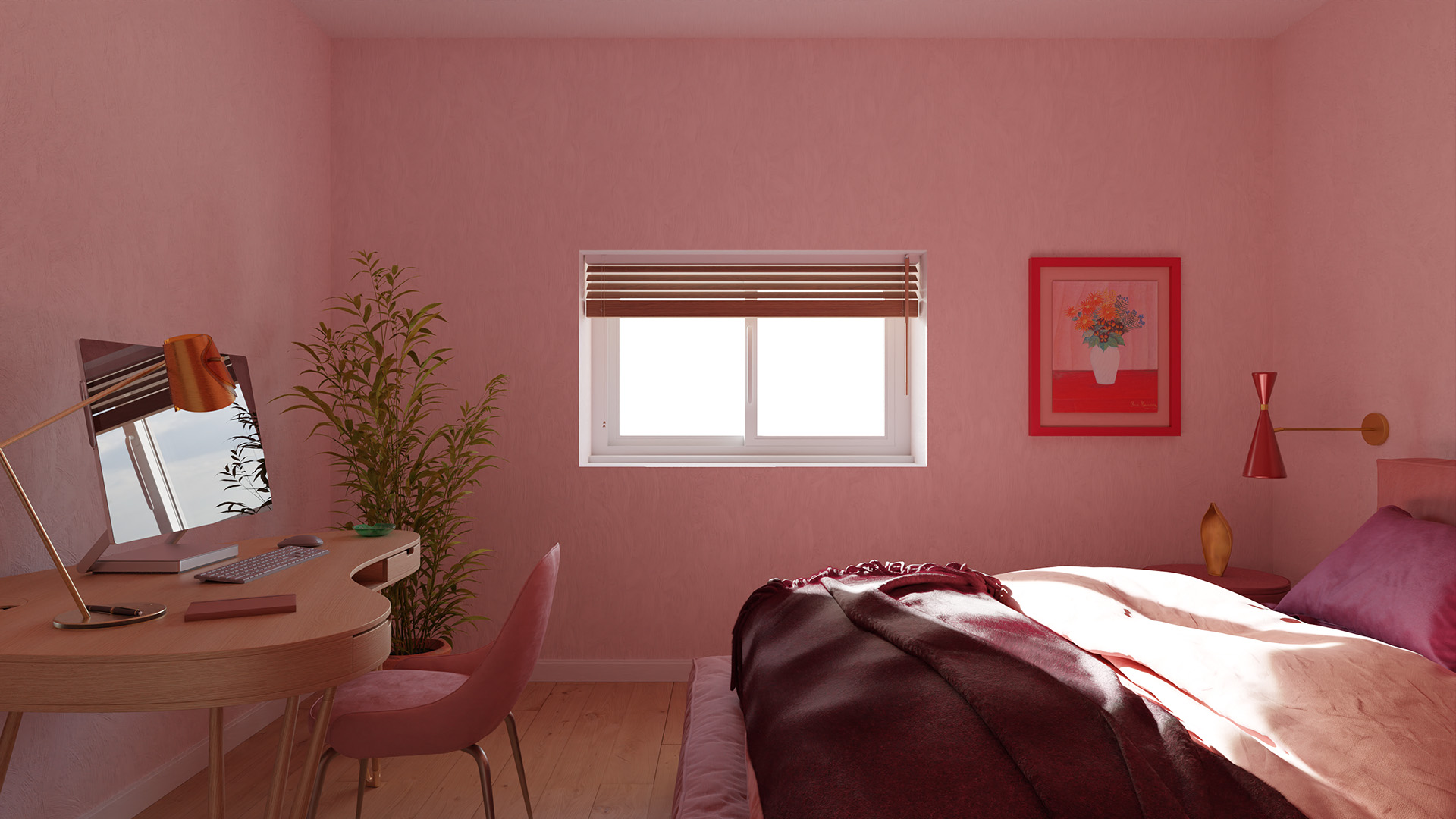
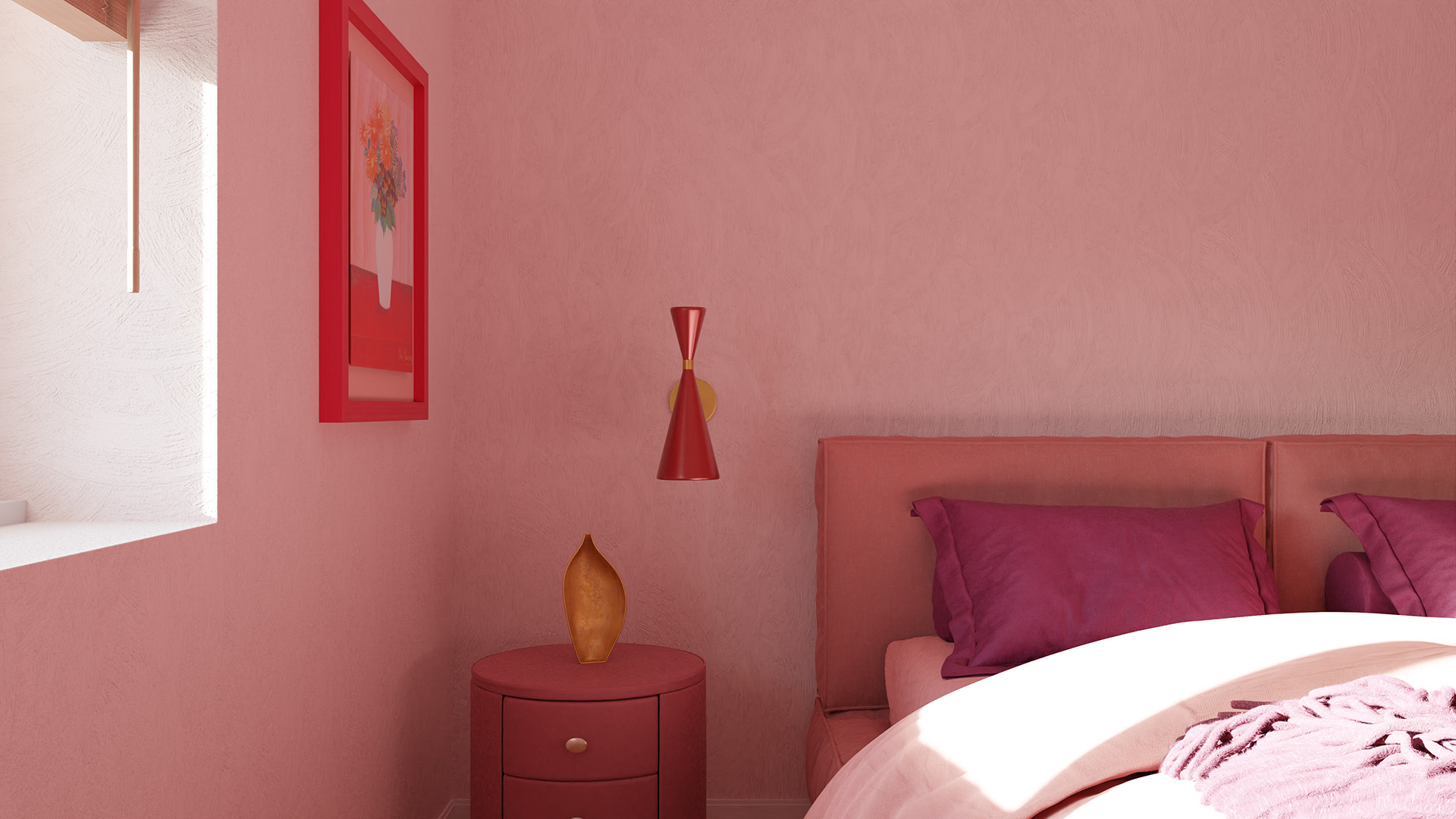
Modelled and rendered in Blender. Interior design and visualisation by Rowan Ibbeken. Architecture by Huma Ishaq.
