Zamora 129, Mexico City, Mexico
Rowan Ibbeken has designed a hempcrete, wood and glass apartment building, Zamora 129, in the La Condesa neighbourhood of Mexico City. The building has been designed to complement the eclectic range of architectural styles present in the neighbourhood, including numerous historic Art Deco and colonial buildings.
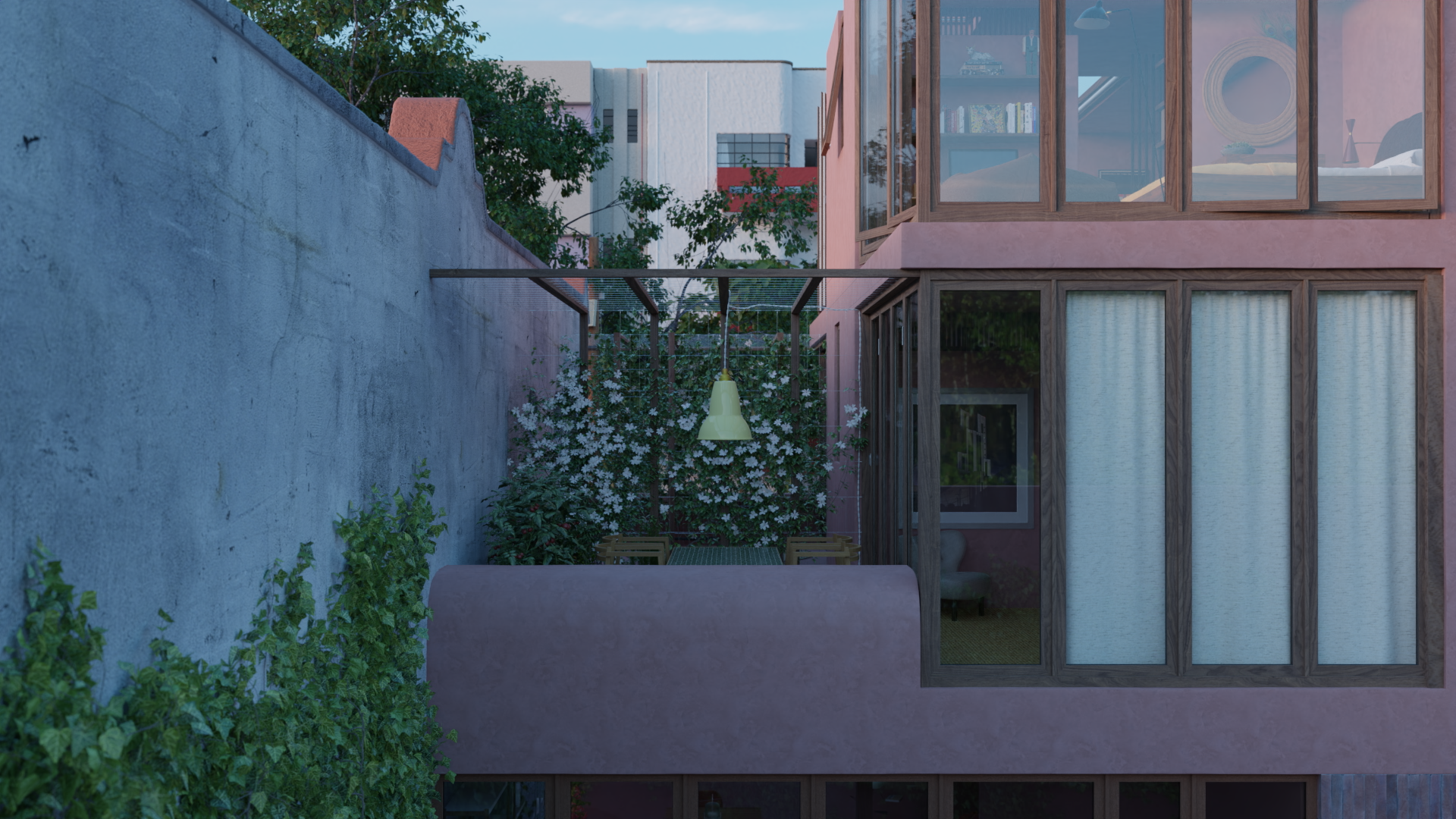
The building consists of 2 retail spaces, a cafe and a record shop, and 6 apartments. The building is configured to allow for maximum airflow and access to outdoor space for each apartment: the two ground floor apartments have their own courtyards and access to a communal garden, the two first floor apartments have two balcony gardens each, situated on the roofs of the ground floor units, and the two top floor apartments are fitted with expansive, retractable skylights to allow the effective conversion of parts of the apartments from indoor to outdoor space. Bifold doors and windows are installed throughout to enable spaces to flow seamlessly from indoors to outdoors.
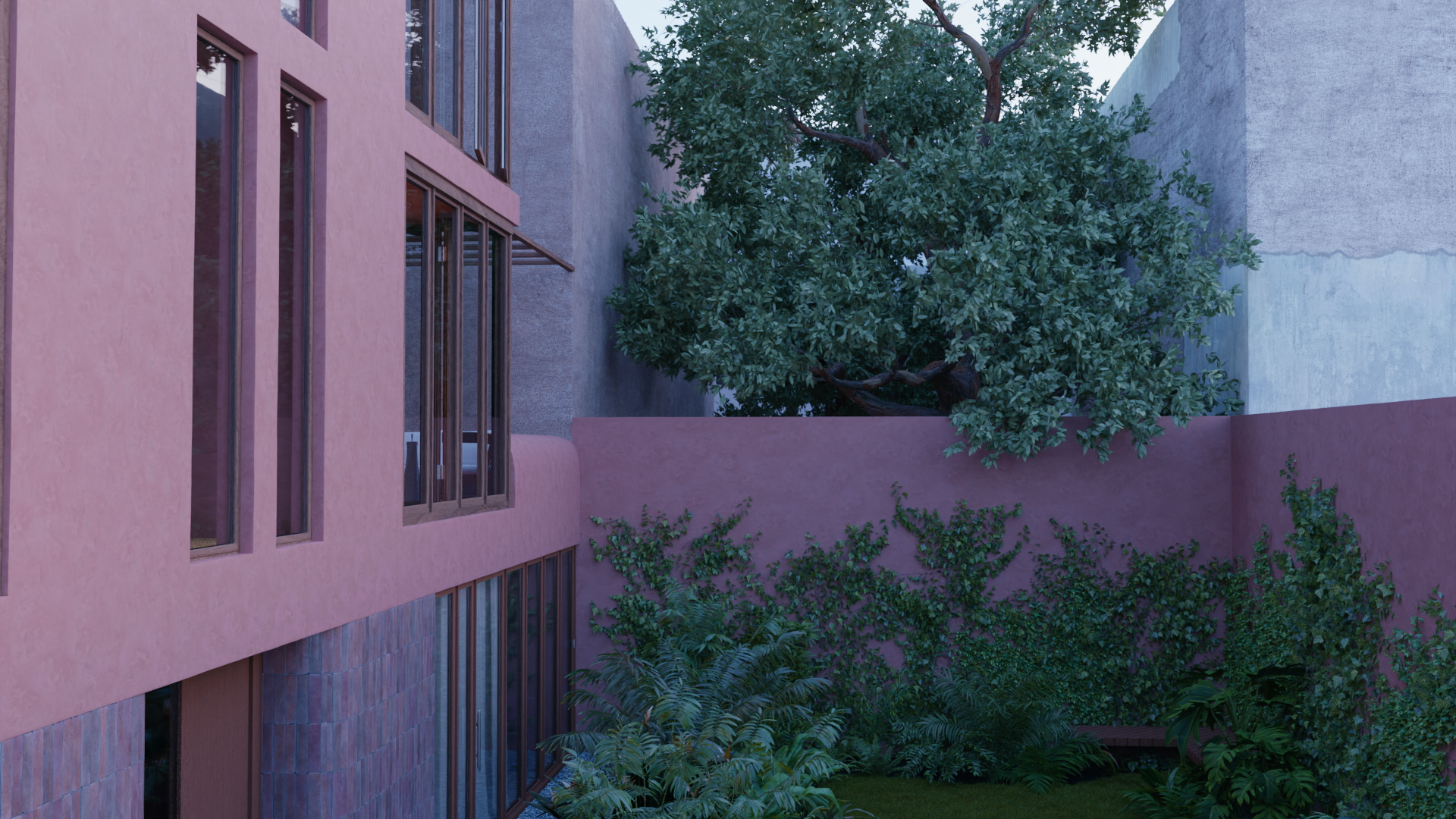
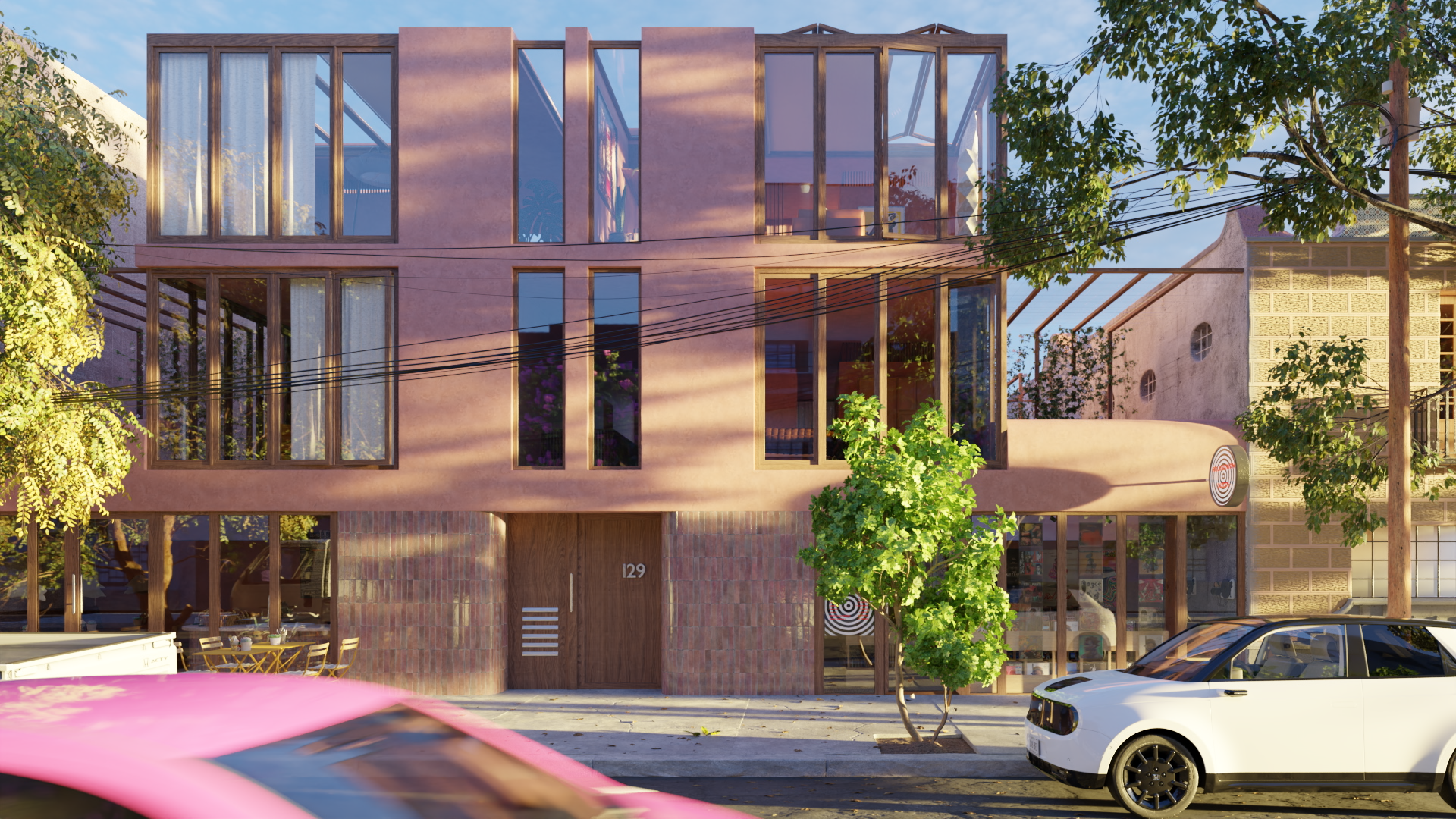
The construction of the building consists of a wooden frame, infilled with hempcrete, then rendered with pink lime plaster. The materials were chosen to minimise the environmental impact of the building, whilst the striking colour was chosen to complement and contrast with the wide variety of plaster colours present on the neighbouring buildings.
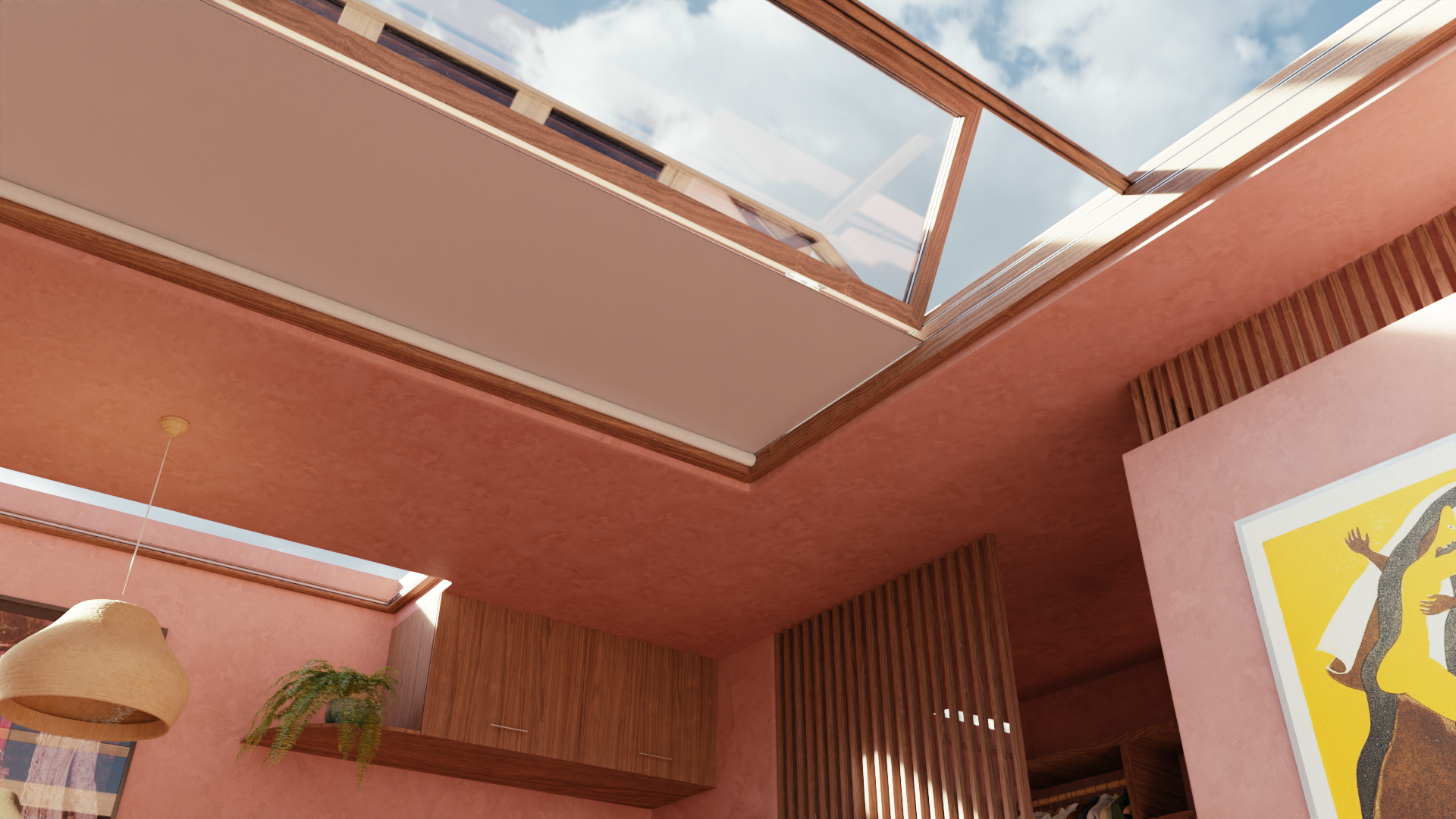
Wooden slats replace the tops of the bathroom walls, creating natural ventilation for the bathroom whilst maintaining privacy.
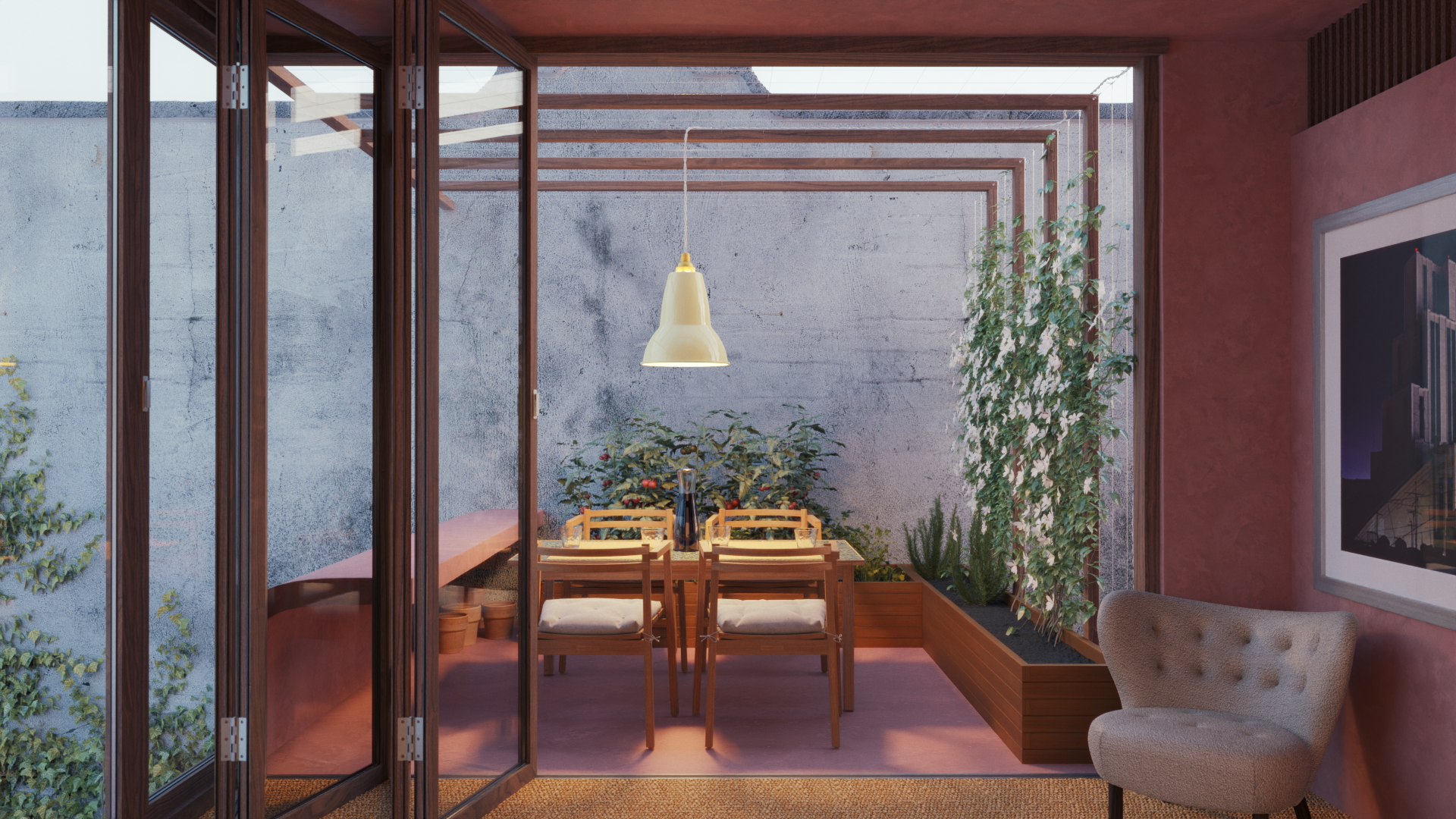
Given that the first floor balconies directly overlook the ground floor courtyards, the issue of privacy had to be addressed. It was decided to incorporate wraparound wooden trellices, which ‘cocoon’ each balcony and allow for creeper plants to grow with the help of low profile, metal wires. This allows for a more natural, permeable barrier between the outdoor areas of the ground and first floor apartments.
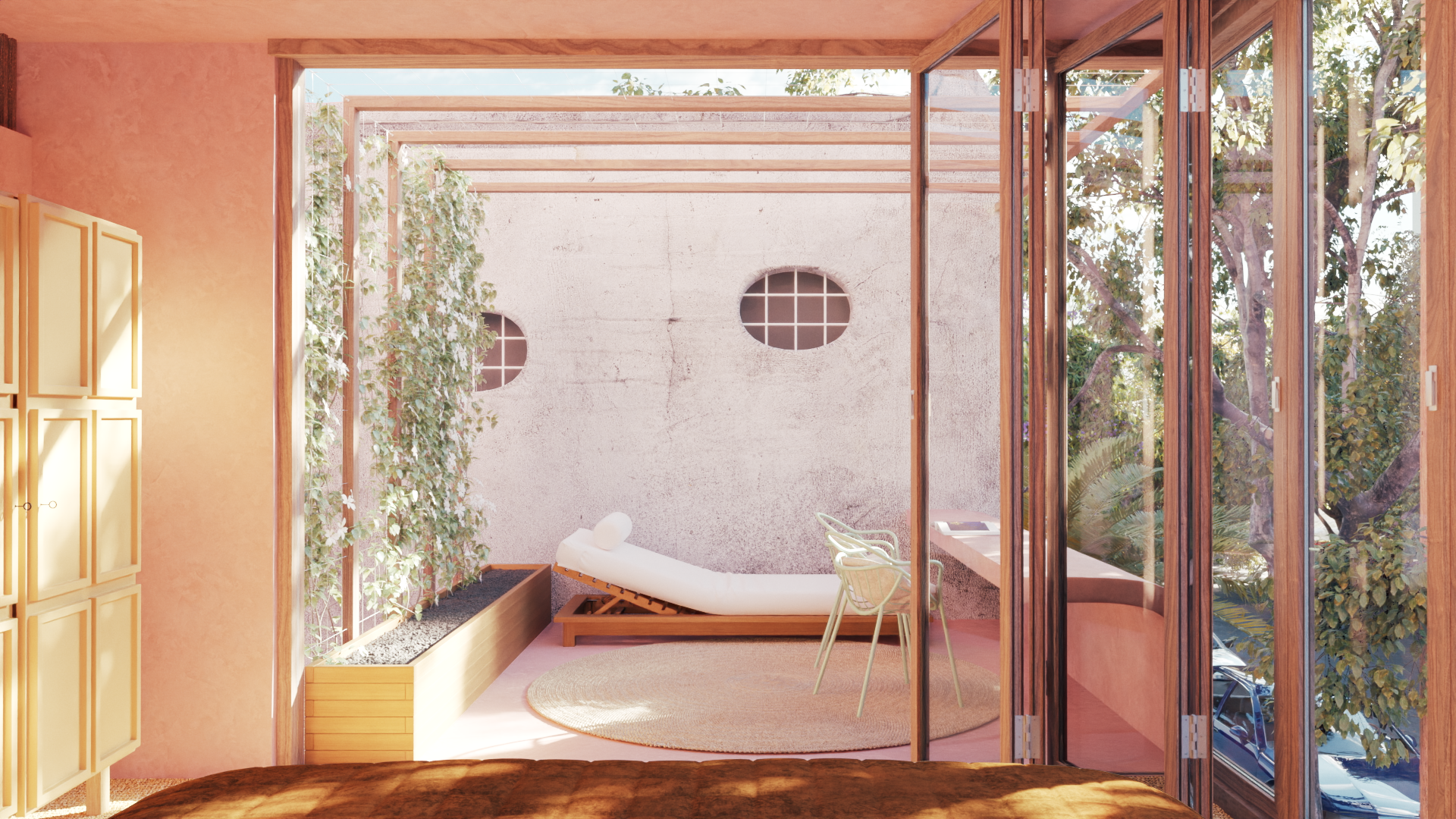
The building incorporates multiple sculpted elements that allude to the Art Deco heritage of the neighbourhood, including curved balcony walls and curved, tiled entryways at the front and rear of the building.
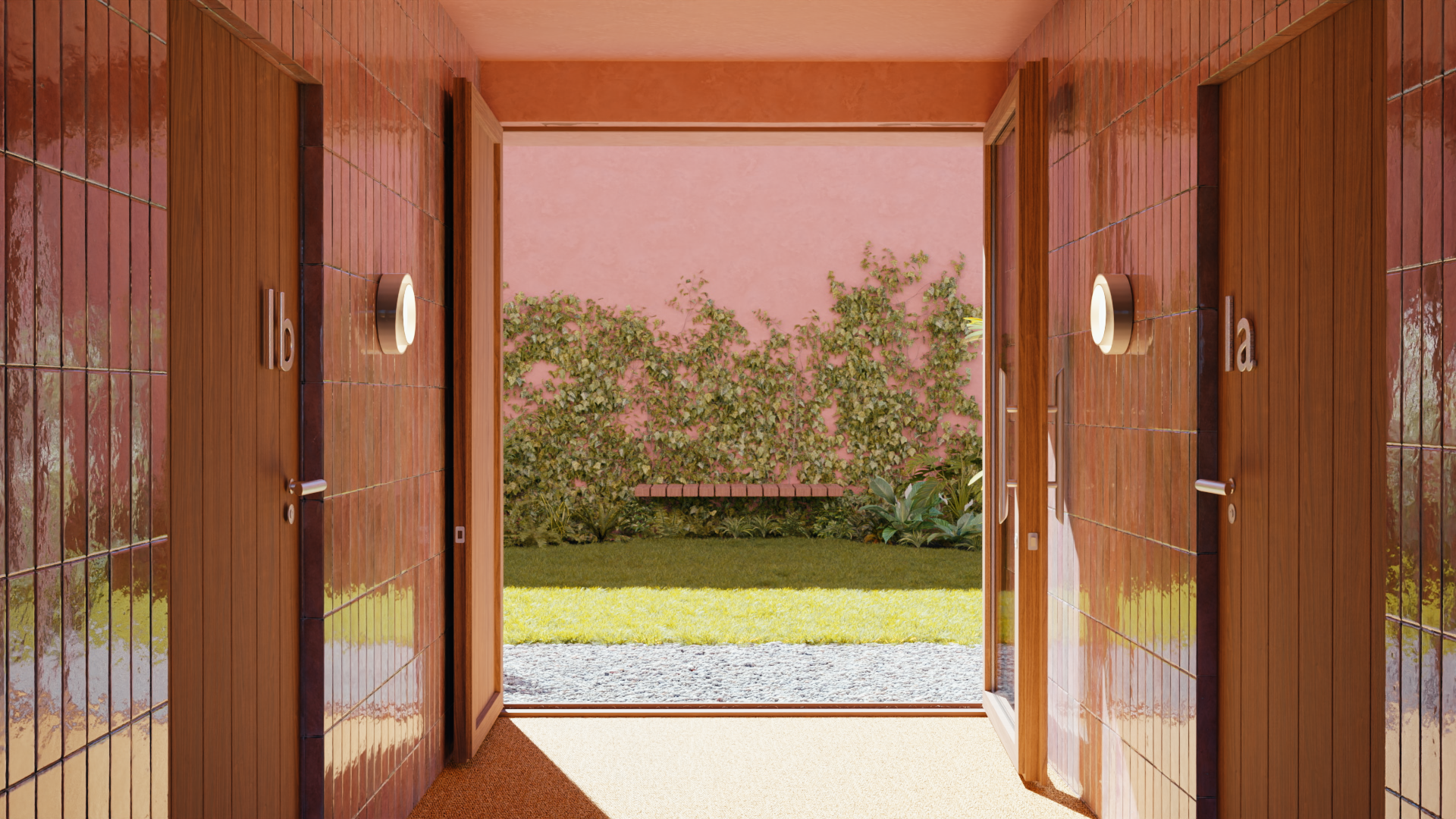
The garden of Zamora 129, accessible to all residents, is surrounded on all sides by a high wall matching the materiality of the rest of the building. The imposing scale of the wall is intended to create the atmosphere of a “secret garden”, with vines and lush landscaping, along with wooden seating to encourage residents to linger and relax.
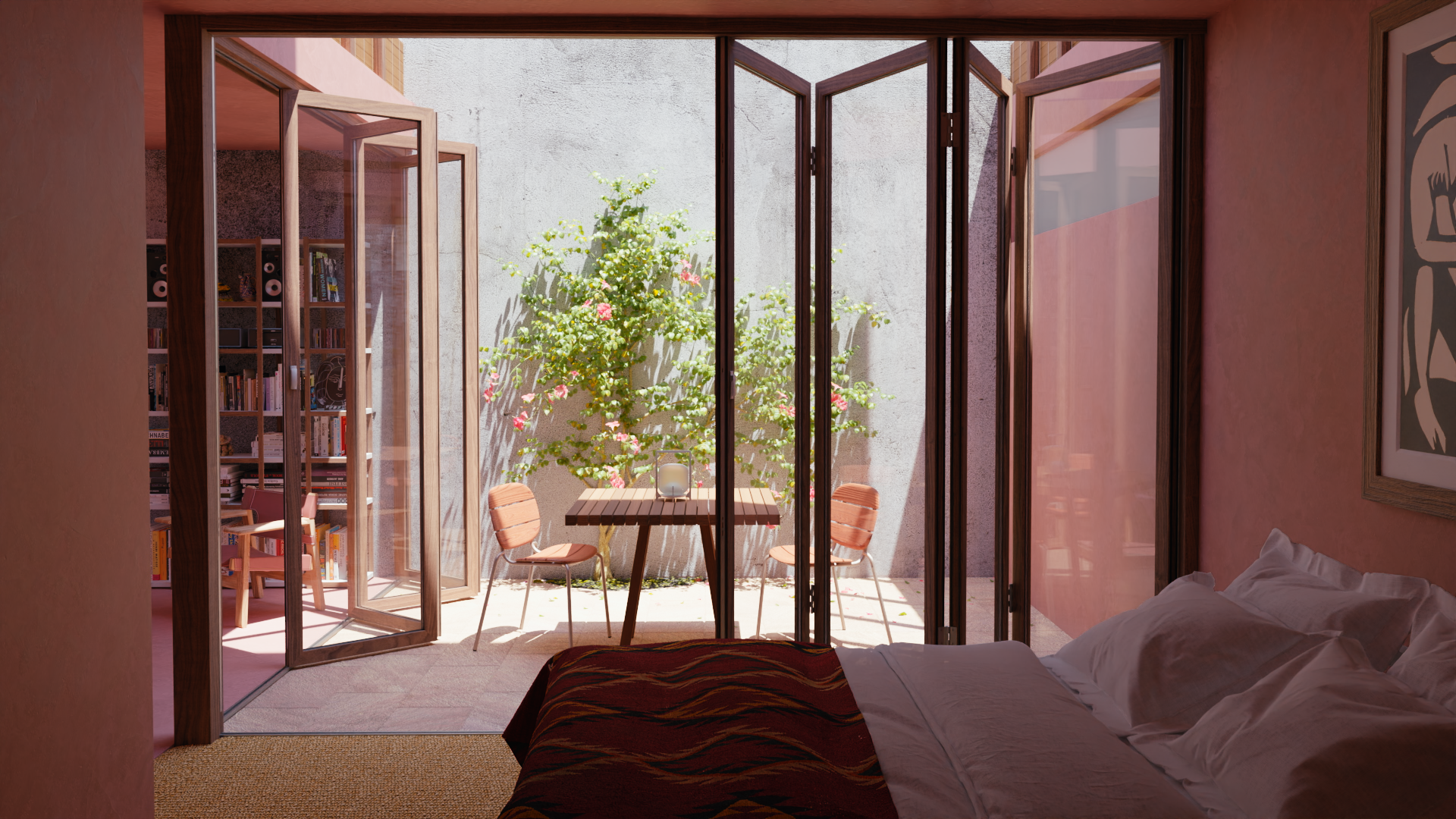
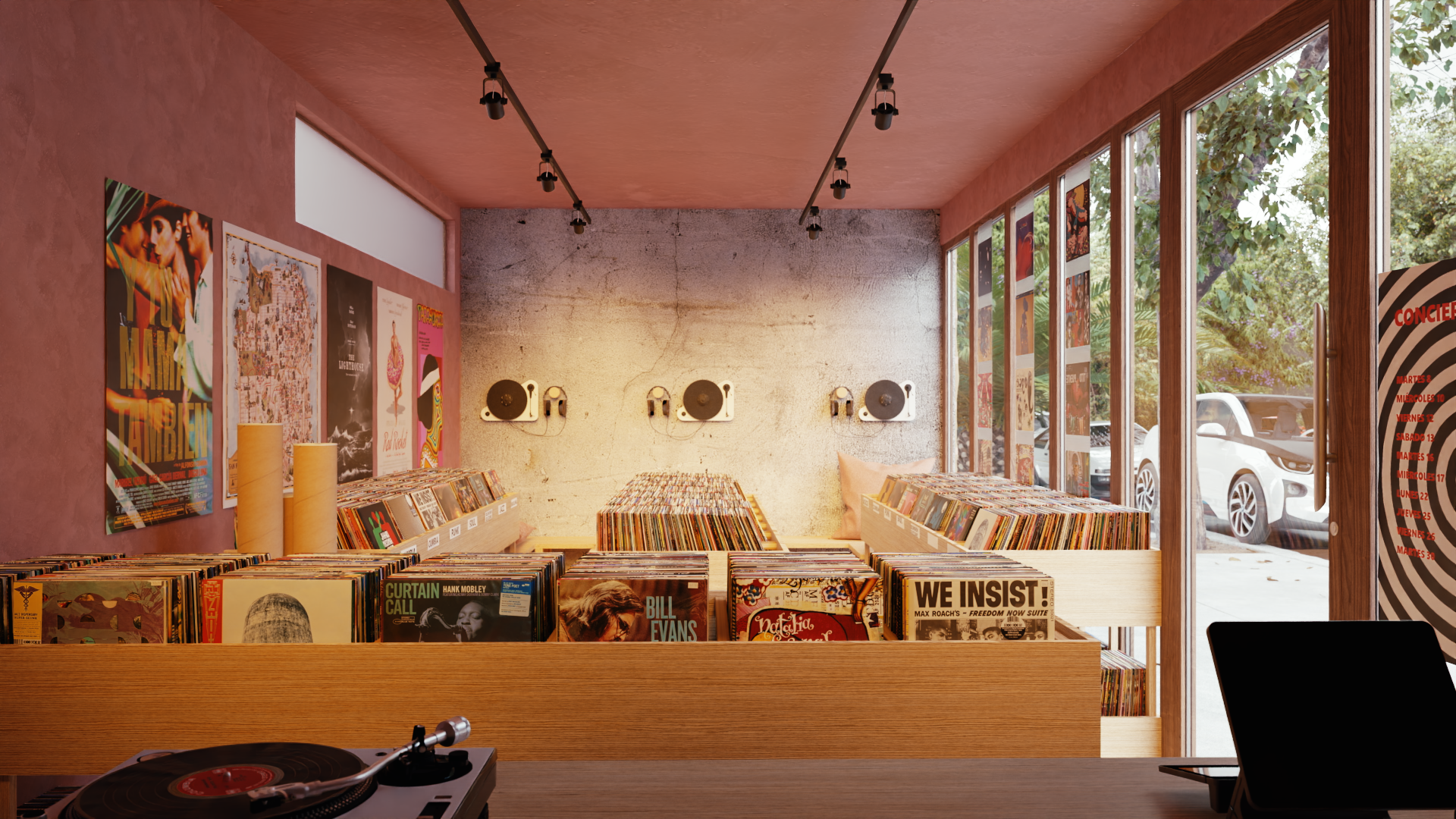
Both the neighbouring buildings feature worn plaster walls, and it was decided to encorporate these walls into the structure of Zamora 129. This instantly creates a connection between the building and its historic neighbours, adding a pleasing contrast in materiality and strengthening the building’s connection with the surrounding neighbourhood.
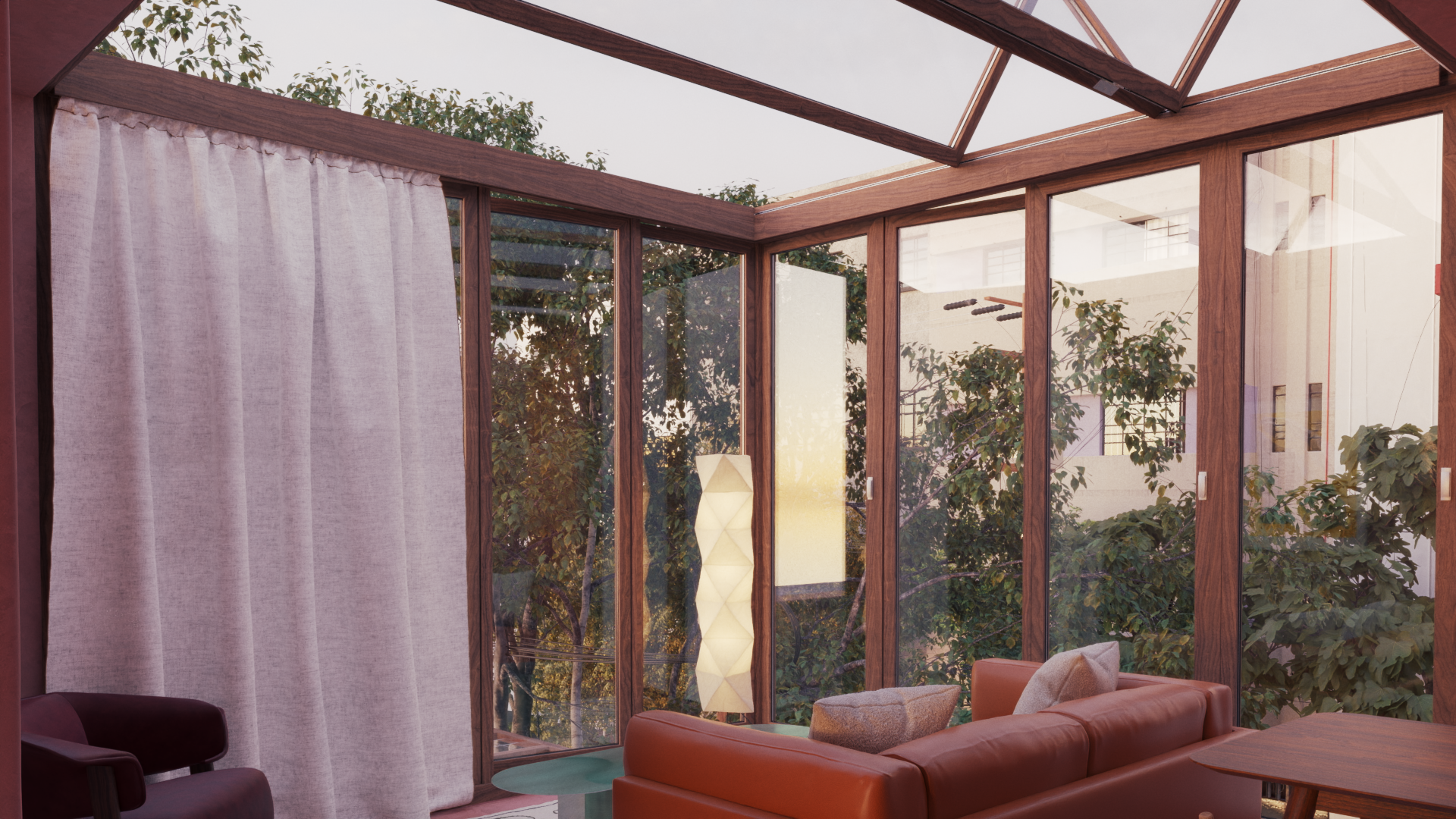
Modelled and rendered in Blender. Visual effects created using Houdini. Color grading and compositing in Da Vinci Resolve. Full attributions in credits.
